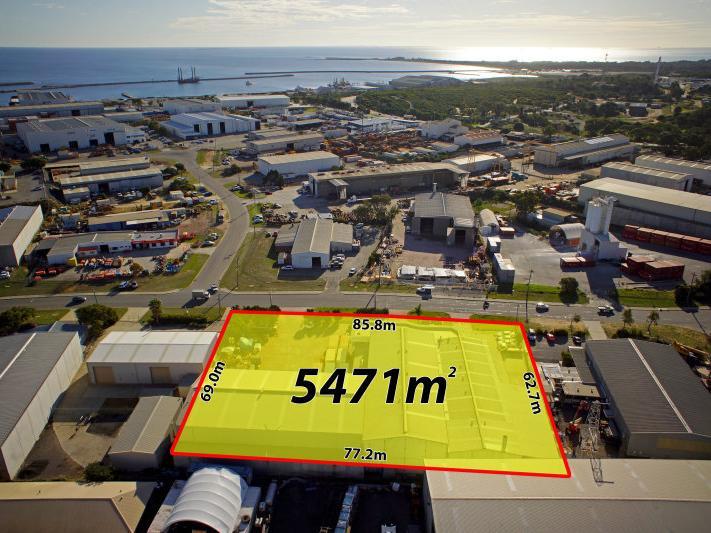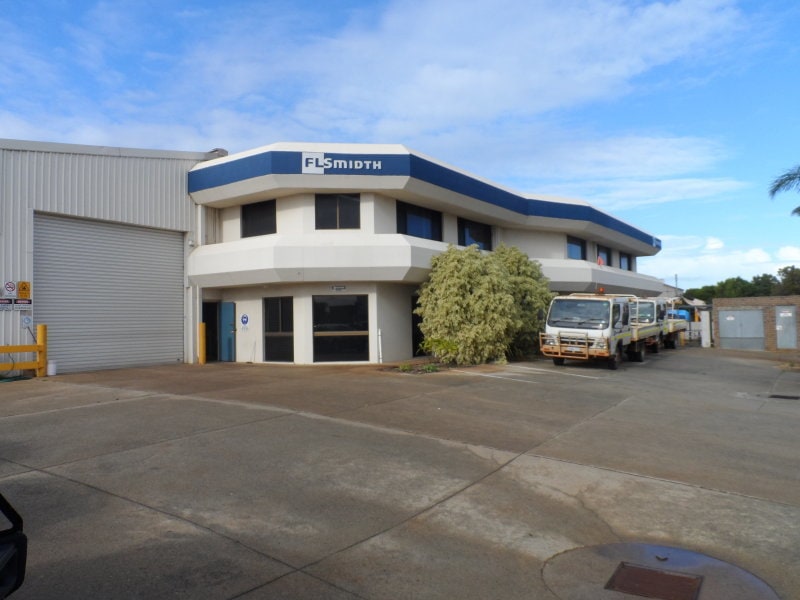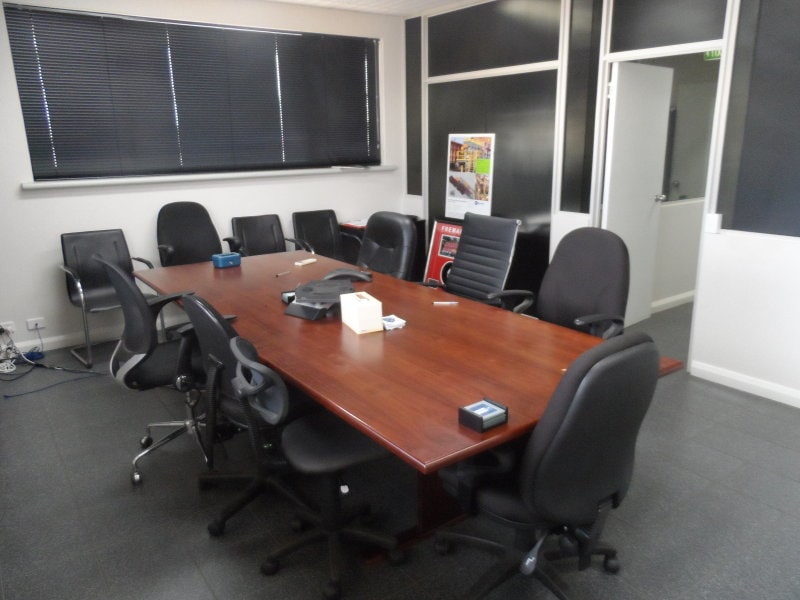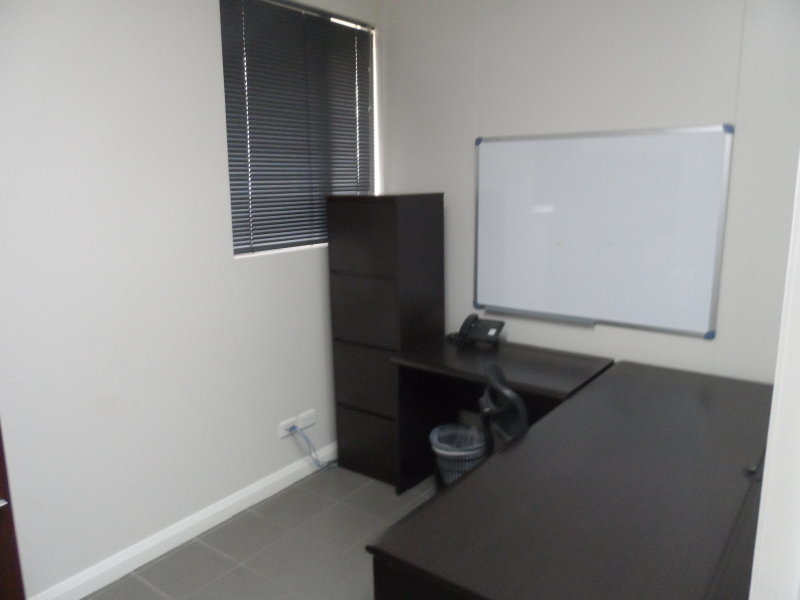14 Sparks Road
Description
HIGH CLEARANCE WORKSHOPS WITH CRANES & OFFICE FACILITY
Located in the heart of the Industrial/Marine area of Henderson this property can cater for a number of different options.
Property Breakdown:
Office: 370sqm (185sqm upstairs and downstairs)
Partitioned offices, Boardroom, Reception,
Kitchenette and amenities.
Workshop 1: 743sqm, open plan space, store area,
storeman’s office, lunchroom, amenities,
shower recess and wash down bay.
Workshop 2: 720sqm, open plan space, storeroom and
chemical storage bay.
Workshop 3: 911sqm, open plan space, storeman’s office,
lunchroom, amenities including disabled,
spray painting booth and lean to store area.
Plus plenty of marked car bays, concrete hardstand and cyclone mesh fencing around the perimeter.










