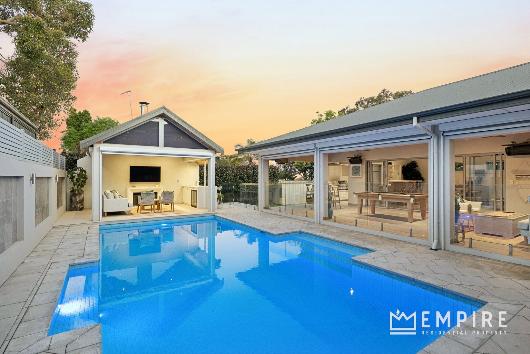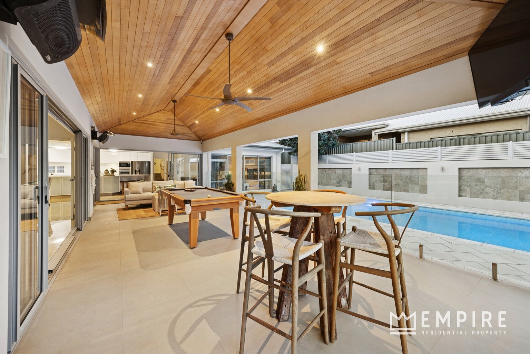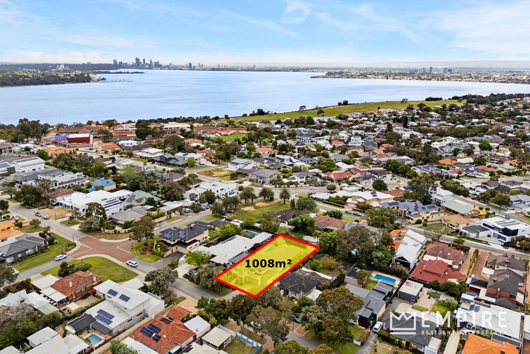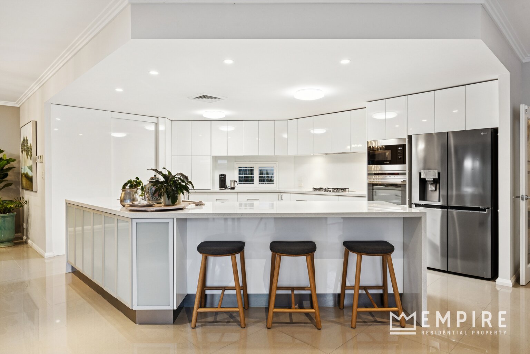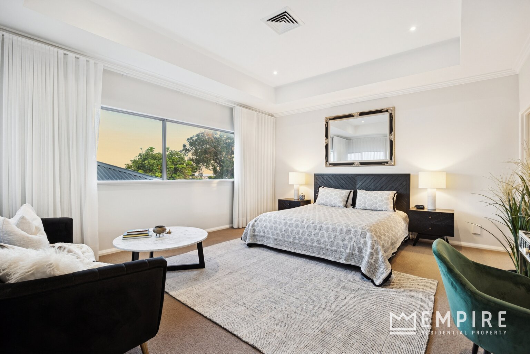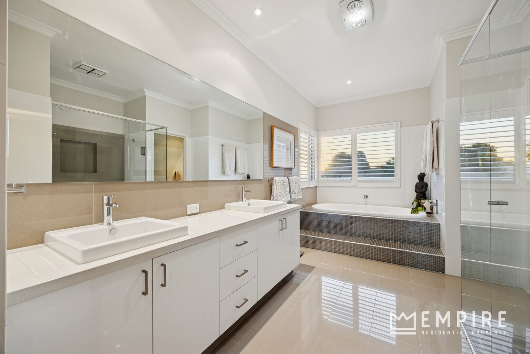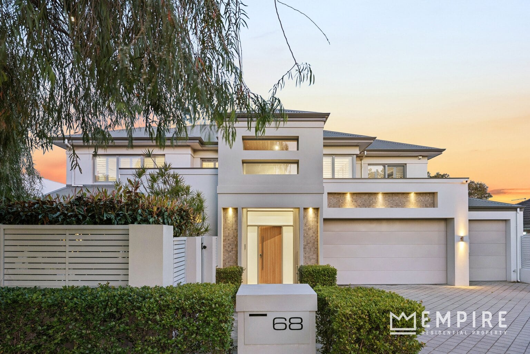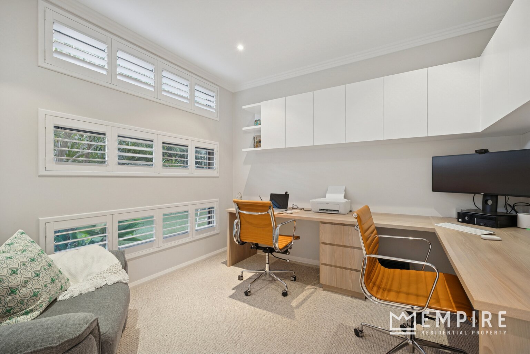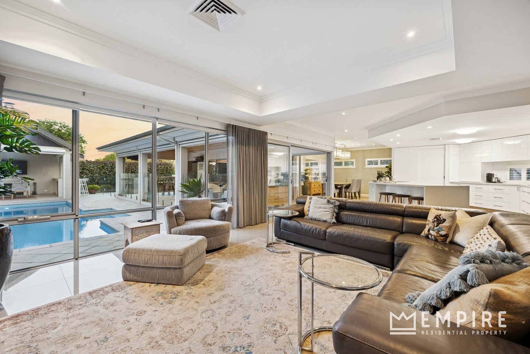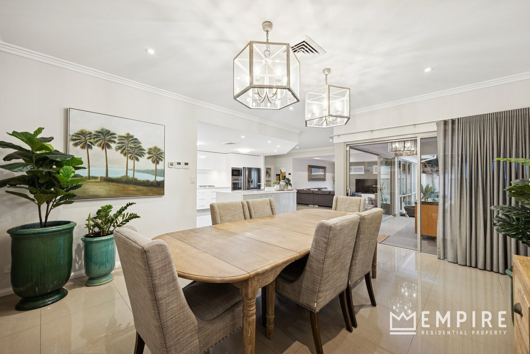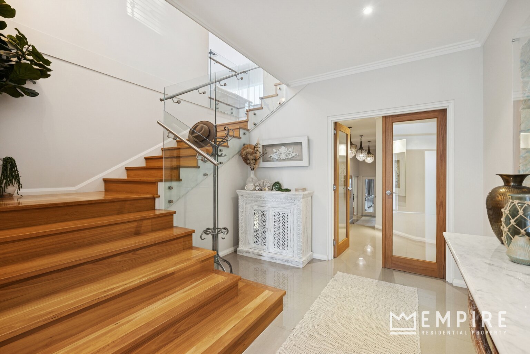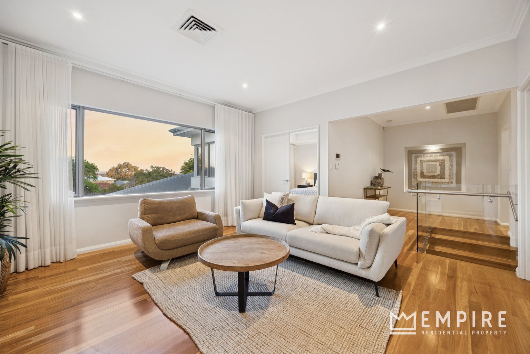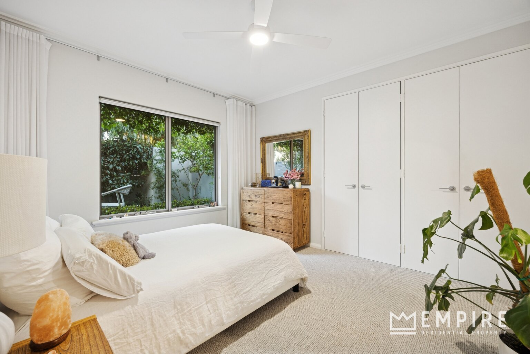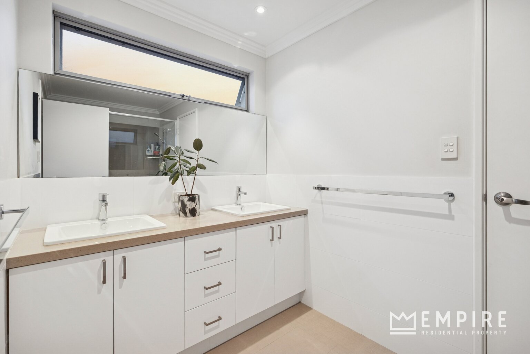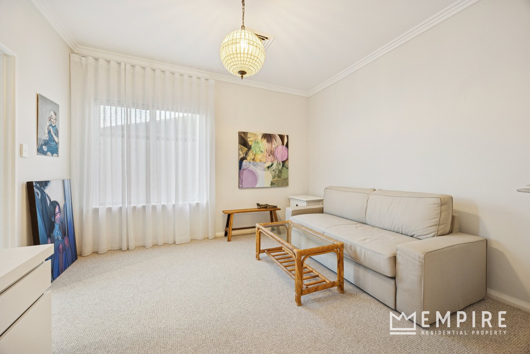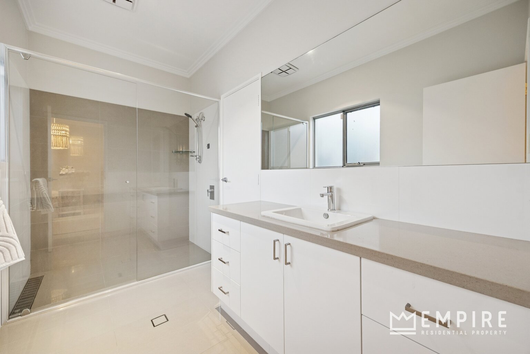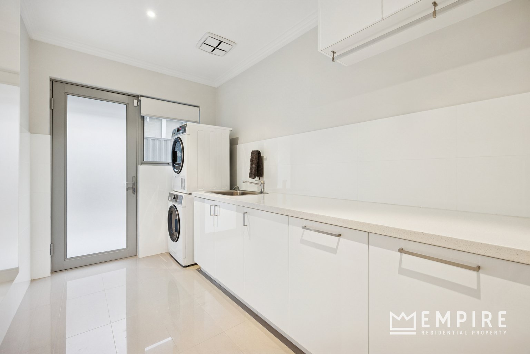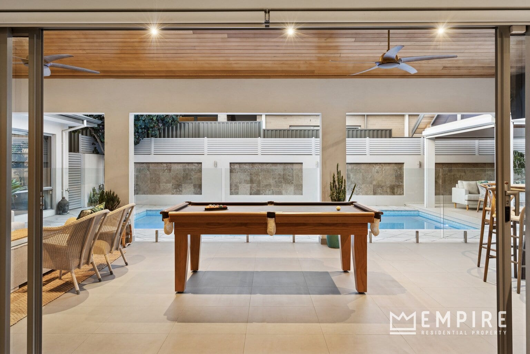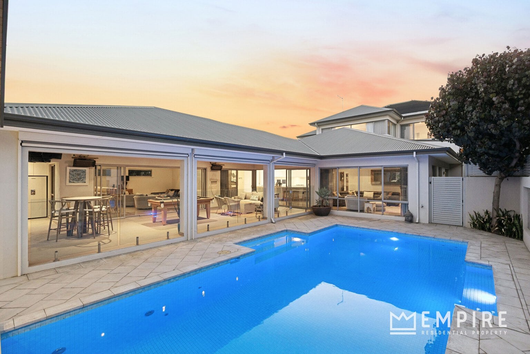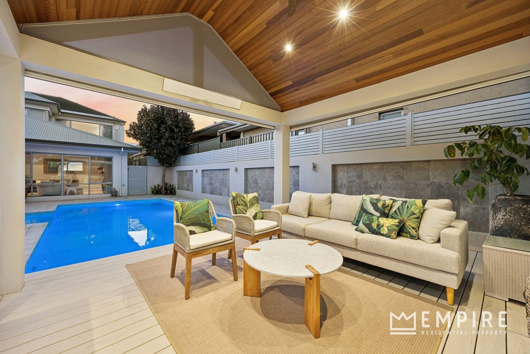Description
Riverside Family Entertainer!
A statement of space, sophistication and lifestyle, this exceptional 6 bedroom, 4 bathroom + study residence redefines family living on a sprawling 1008sqm green title block. Designed with entertaining in mind, the home showcases multiple living zones, a resort inspired outdoor area complete with an alfresco kitchen, pool house and sparkling pool – the ultimate backdrop for gatherings in every season.
With a triple garage and drive-through access, abundant storage and an effortless flow of light and luxury throughout, this residence is as functional as it is impressive. Perfectly positioned just a short stroll from Santa Maria College, the Swan River and Point Walter Reserve, it delivers the pinnacle of refined riverside living.
• Stunning chef’s kitchen with 4x gas cooktop, glass splashback, rangehood, 600mm oven & grill, integrated microwave, fridge recess, polished stone benchtops, island bench with waterfall stone ends, dishwasher, appliance cupboard, pantry, breakfast bar, plenty of bench space and an abundance of storage
• Generous open plan kitchen/living/dining with recessed ceilings to living
• Zoned ducted reverse cycle air conditioning
• Spacious theatre with recessed ceilings
• Games room with pitched ceiling & built in bar
• Stacker doors opening up to stunning alfresco with pitched cedar lined ceilings, 2x ceiling fans, built in outdoor heaters, motorized Ziptrak blinds and outdoor kitchen with BBQ, glass splashback, rangehood, fridge recess, dishwasher, sink, polished stone benchtops and plenty of storage – perfect for entertaining family and friends year round
• Recently updated stunning solar & gas heated below ground pool with robot pool cleaner, newly constructed pool house with kitchenette with bar fridge recess, polished stone tops, sink, breakfast bar, wood fired heater, ceiling fan, motorized Ziptrak blinds and Bromic heater, with timber lined pitched ceiling
• Heightened triple automatic garage with drive through access to rear
• Solid blackbutt cladded front door with keypad entry
• Mammoth master bedroom upstairs with recessed ceilings, dressing room, laundry chute, large walk in wardrobe with plenty of storage and ensuite with hobless shower, bath, dual vanities with stone benchtops, heat lamps and plenty of storage
• Separate powder room with stone tops and storage
• Upstairs lounge room with kitchenette
• Bedroom 2 is king sized with ceiling fan, built in robes and semi ensuite access
• Bathroom 2 offers large hobless shower, dual vanities, stone benchtops, heat lamps and storage
• Separate WC
• Bedroom 3 is king sized with built in robes
• Spacious home office with louvre shutters, new carpets, built in desk and extra overhead cabinetry
• Bedroom 4 is king sized with built in robes and semi ensuite access
• Bedroom 5 is king sized with built in robes and semi ensuite access
• Bathroom 3 services bedrooms 4 & 5 with large hobless shower, single vanity, polished stone benchtops and plenty of storage
• Downstairs powder room with stone benchtops
• Bedroom 6 (currently set up as a gym) with built in robes
• 4th bathroom off the games room offers hobless shower, single vanity with stone tops, storage and WC
• Large laundry with polished stone benchtops, washer/dryer recess, built in ironing board, plenty of storage + extra overhead cabinetry
• Walk in linen cupboard with laundry chute
• Sunken grassed rear yard with established manicured garden beds – perfect for pets and kids to run around
• Under stage storage
• 4x linen cupboards
• Quality feature pendant lighting through
• Intercom
• Storage shed
• Ducted vacuum
• New carpets in downstairs bedrooms and home office
• Solid Blackbutt flooring to staircase and upstairs
• Alarm system
• Security cameras
• Fully reticulated lawns and gardens
• Smart wiring throughout home
• Front enclosed courtyard
• 1008sqm green title block
• Short stroll to Santa Maria College, Point Walter Golf Course, Swan River, Neighbourhood café and close proximity to shops, public transport and parklands
DISCLAIMER: Whilst every care has been taken with the preparation of the particulars contained in the information supplied, believed to be correct, neither the Agent or the client, guarantee their accuracy. Interested persons are advised to make their own enquiries. The particulars contained are not intended to form part of any contract


