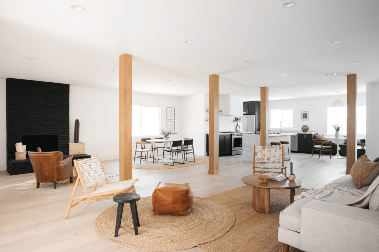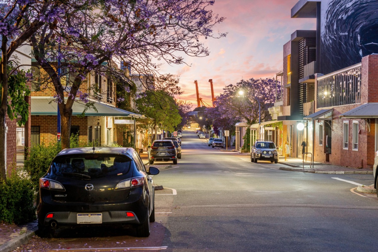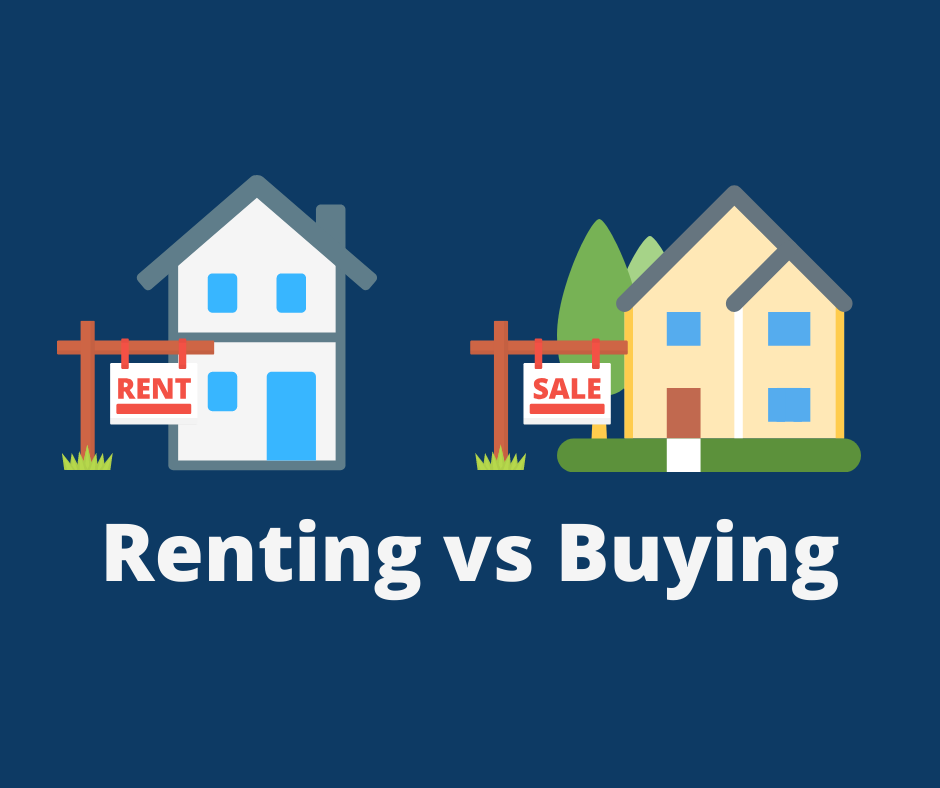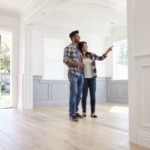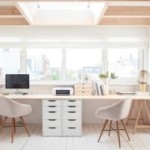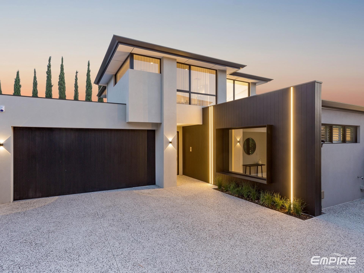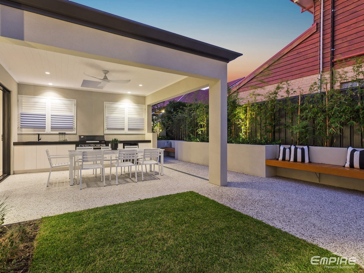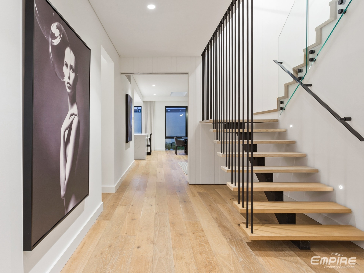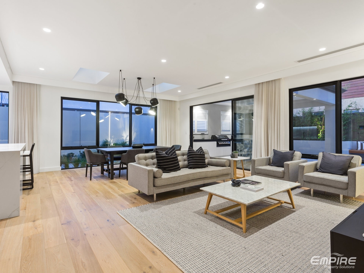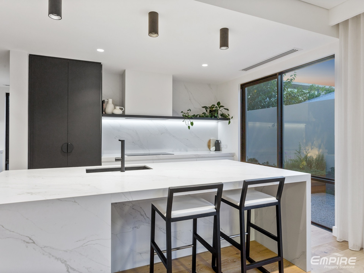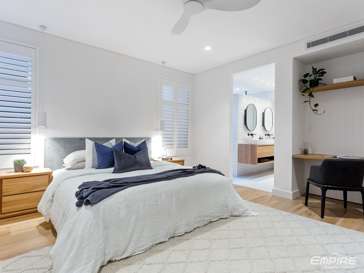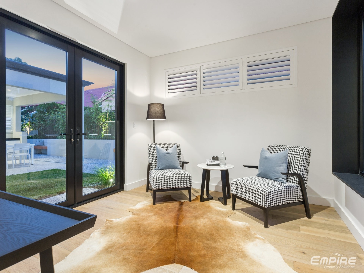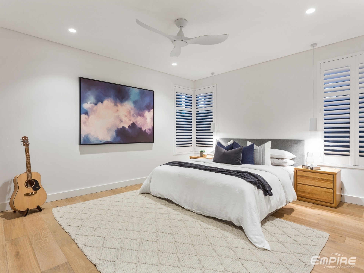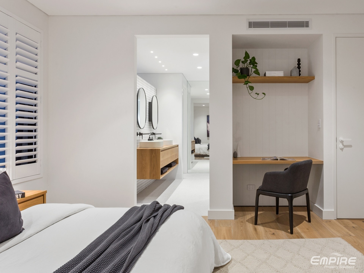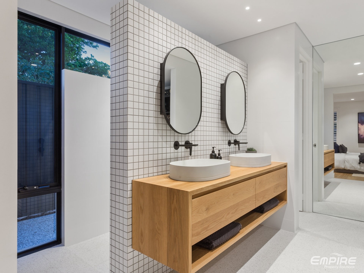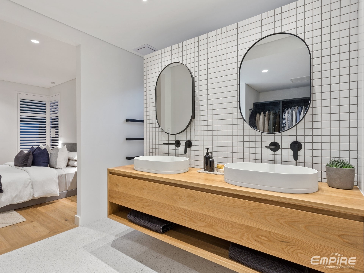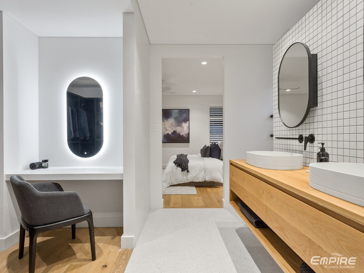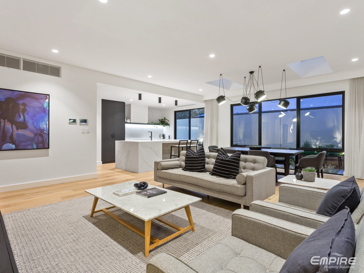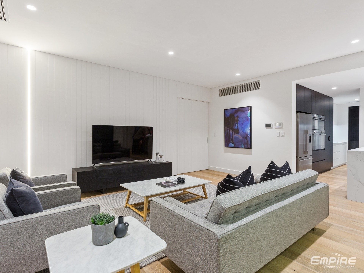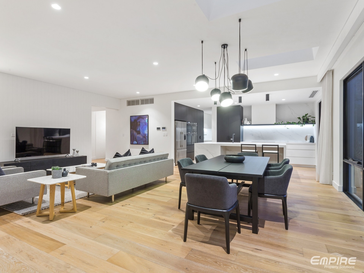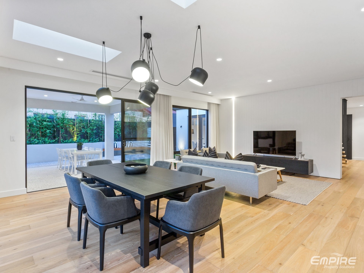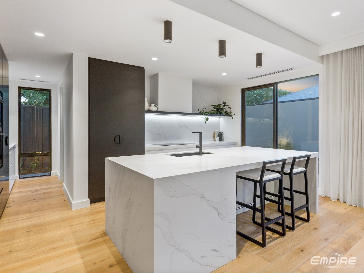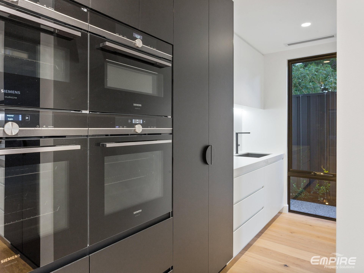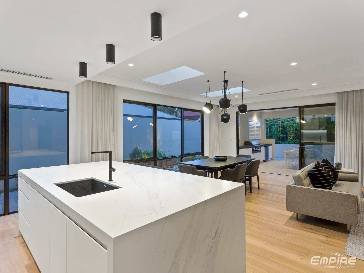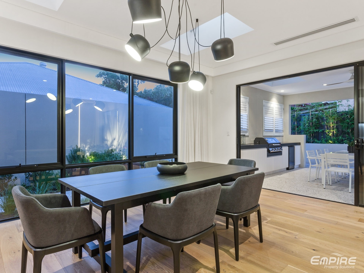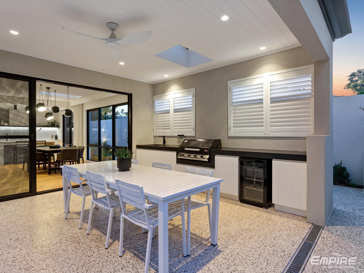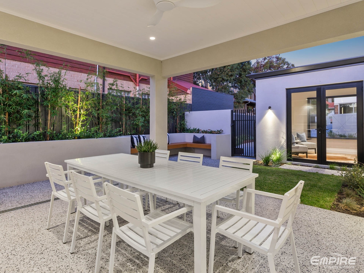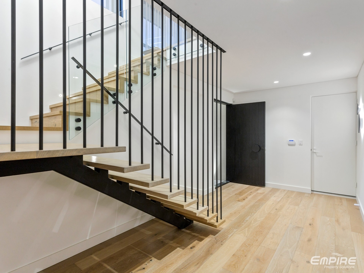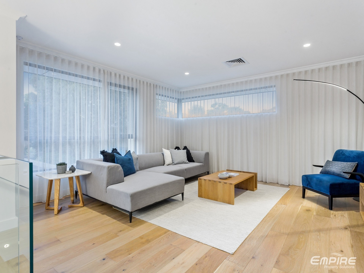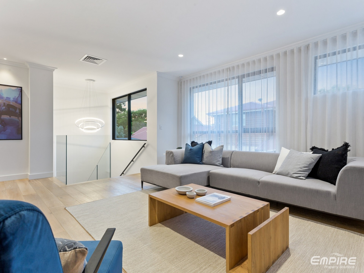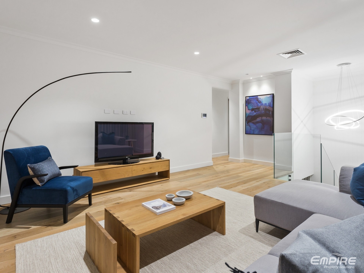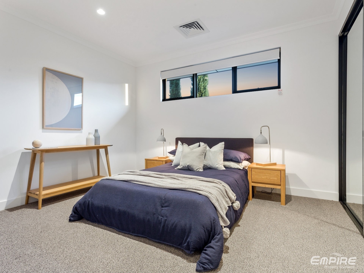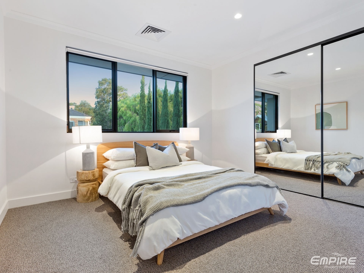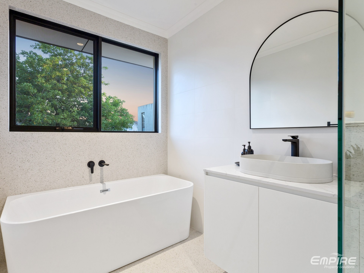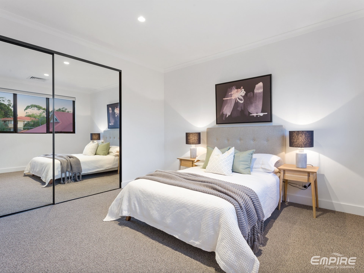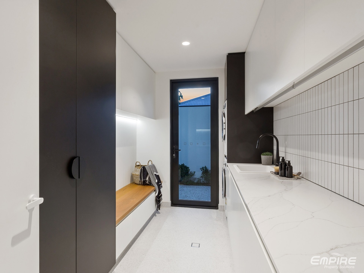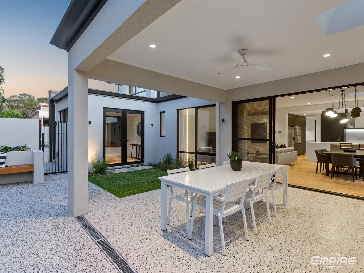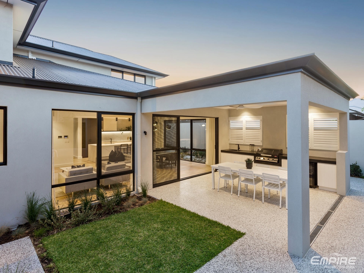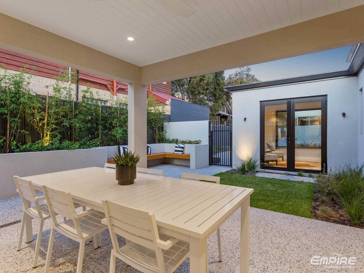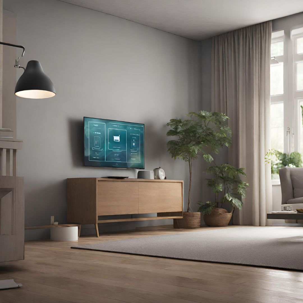
25a Westbury Crescent
Listing Overview
- 5 Bedrooms
- 3 Bathrooms
- 2 Garages
Description
The Hideaway Home Redefining Luxury!
Asserting itself as one of the finest homes ever offered in this pocket of Bicton, this spectacular 5 bedroom 3 bathroom residence redefines luxury living.
The home has been custom designed & executed to the most exacting standards, in a wonderful family-friendly community, just moments from Bicton Baths and the Swan River – you really couldn’t any better positioned!
• Mammoth Chef’s kitchen offers polished Essa-stone benchtops, breakfast bar, integrated dishwasher/bins, induction multi zoned benchtops, range-hood, led strip lighting, 2x double pantry storage, double fridge recess, combination microwave, steam oven, + 2x pyrolytic wall ovens, overhead cabinetry and scullery with deep sink with copious amounts of cupboards and storage
• Open plan lounge/dining/kitchen areas
• Zoned linear ducted reverse cycle air conditioning
• Double automatic garage, custom door + drive through access for trailer etc with salt and pepper honed aggregate
• Stunning master bedroom is king-sized with shadow-lined ceilings, custom oak study nook, louver shutters and down-lighting
• Mammoth en suite with dual floating vanities, shaming mirrors, double showers, rain-head ceiling mount and separate WC tiled floor to ceiling
• Generous walk in robe with custom cabinetry/make up station with Essa-stone top
• Spacious second living area/retreat (2nd floor)
• Guest bedroom (ground floor) with en suite tiled floor to ceiling, oversized shower with frameless fluted glass shower and floating single vanity with storage cupboard, pendant lighting and WC
• Bedrooms 3, 4 and 5 are all king-sized with frameless mirrored wardrobes with plush cupboards
• Main bathroom composes of back-to-wall freestanding bathtub, floating vanity with Essa stone tops and shower, tiled floor to ceiling and towel rack
• Stunning custom designed outdoor alfresco with polished natural granite tops, built in BBQ and wine fridge and ample water-proofed storage & outdoor louver shutters
• Honed aggregate flooring in alfresco with raised reticulated garden beds with feature lighting and built in seating + grassed area
• Huge laundry with triple built in cupboards + mud room with 40mm solid oak top, hanging rail plus huge amounts of cabinet storage
• Steel spined staircase with solid oak timber treads, to mid-landing with feature bar balustrading, leading into timber clad staircase with engineered glass balustrade that doesn’t require hand rail
• Imported feature lighting throughout
• Fully automated keyboard entry gate with intercom connected to kitchen and 1st floor
• Minutes from the Swan River, East Fremantle Yacht Club & Bicton Baths within close proximity to schools, sporting clubs, parklands and so much more.
• Smart wiring throughout
• Keyless entry custom front door with intercom/camera
• Engineered pre-finished oak timber flooring (through entire ground floor excluding wet areas)
• Commercial grade windows with dual skylights with automatic blinds
• Cavity sliding door with feature panelling
• Alarm system
• Walk in linen
• Powder room upstairs tiled floor to ceiling
• Batt insulation
• Automatic reticulation
• Storage under stairwell
Similar Listings
- Floor Plan
Book a Viewing
Contact Us
Property Search
Perth | Fremantle | Coogee | Samson | South Fremantle | East Fremantle | Spearwood | Beaconsfield | Hamilton Hill | Beeliar | Palmyra
Quick Links
Powered by Lightstyle Web Development & Locked On






